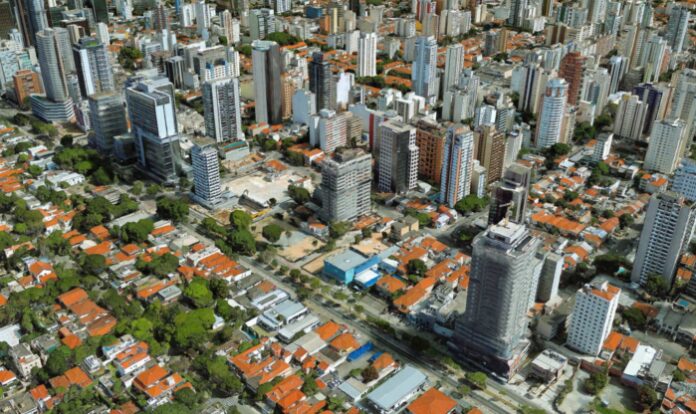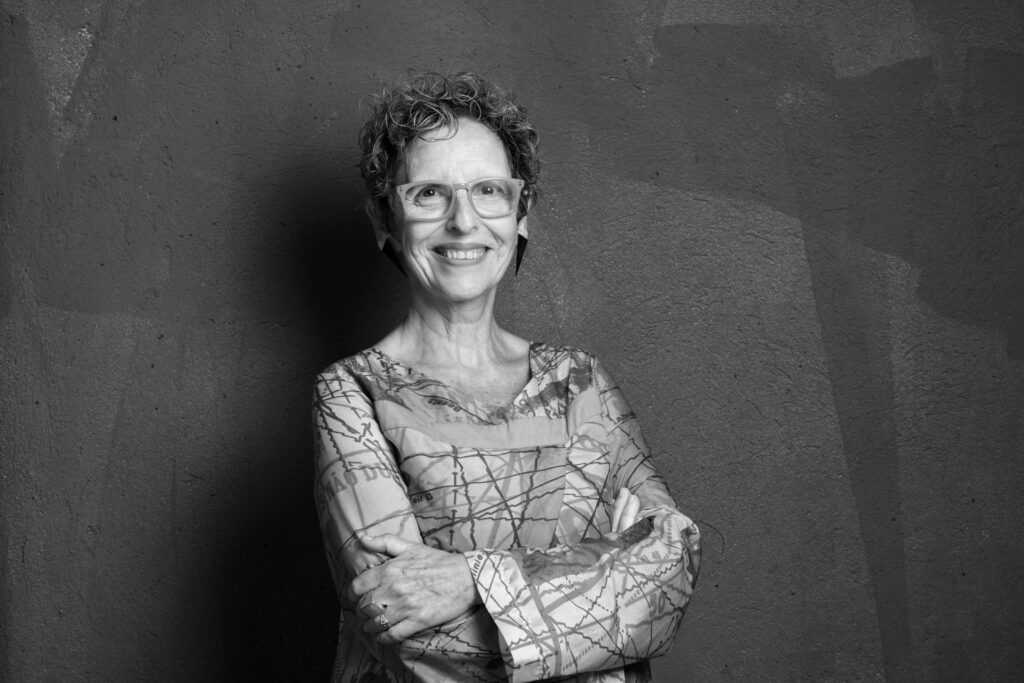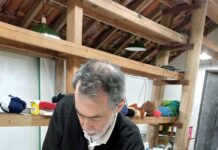
The second vote on the revision of the Strategic Master Plan of São Paulo (PDE), which was scheduled to take place this Friday (23/6), at the City Council, was postponed again, to 26/6. If it passes through the municipal legislature, the substitutive text – which has received harsh criticism from urban planners and class entities, as it is considered highly unbalanced in favor of real estate market forces – will go on to be approved by Mayor Ricardo Nunes, who has veto power. A arte!brasileiros discussed the matter with Raquel Rolnik, architect, urban planner and professor at the Faculty of Architecture and Urbanism at USP.

ARTE!✱ – One of the main criticisms made in relation to the substitute text of the PDE is the complete rejection of the various suggestions presented to the Chamber during the process of public hearings that preceded the first vote on the document.
Raquel Rolnik – The approval of this substitute in the first vote, by a large majority of councilors, surprised everyone because a good part of its content had not appeared in previous texts. Later it was discovered that in fact 70% of the content of the substitute came from a proposal by ABRAINC, the Associação Brasileira de Incorporadores, that is, from the real estate sector, which formally forwarded its proposals to the Urban Policy Commission in the Chamber. It is completely legitimate for an economic segment of the city to forward its proposals. However, it is very worrying the fact that, after a process in which there were numerous manifestations in several audiences, pointing out the need to revise the Master Plan approved in 2014, this simply does not appear in this substitute. Which shows that this whole process of public discussion is a kind of staging, a performance.
The real decision-making process about the fate of the city is being debated in another context, which is not the public sphere. I think this is one of the elements that characterize the crisis of our democracy. And I can assure you that there are a very large number of councilors who have not even read the bill for the substitute, also because it is very long, complex, and very difficult to understand. What is defining the city's destiny is not even a conscious choice about the content of this project.
ARTE!✱ – Many urban planners complain that the version of the PDE that is now on the second ballot mentions nothing about possible environmental and social impacts, for example. Are we sailing in the dark?
Rolnik – The Master Plan in force since 2014 has been applied, and several studies have already analyzed its impacts. It was from them that several proposals for change and revision were made. He, for example, bet a lot on a strategy to concentrate the population, through the construction of taller buildings, with more people living around subway stations and bus corridors. The idea was that people who use public transport and who today have less access to good locations in the city would live there. That was the thesis. But in the concrete application of these mechanisms, what ended up happening in most of these so-called axes was a distortion of this strategy. There, the most expensive square meter in the city of São Paulo appeared, with the creation of micro-apartments of 20 to 25 square meters, which have nothing to do with social housing. And they also used all mechanisms, all forms of filigree interpretations of the PDE, not to mention fraud, in order to make larger apartments and more parking spaces available, therefore, for a middle and upper class, which was not the intention of the plan.
In addition, the occupation model was very homogeneous, with tall buildings, and this type of homogeneous morphology was found in very different places in the city, with different environmental and cultural characteristics, for example. People were realizing that their place of residence was absolutely being destroyed, mischaracterized, and they were feeling expelled. This needs to be corrected, so that in each neighborhood an assessment of the neighborhood impact can be made, a change in morphology, so that it is not homogeneous in different neighborhoods. The substitute, instead of incorporating these proposals that emerged so strongly in the debate from studies, will expand from 600 meters to a thousand kilometers the area released for construction. And in the original project there was a greater limitation of verticalization in the so-called neighborhood centers. The new version also frees these areas completely. It is something that not only disregards the impact assessment that was carried out, but also completely contradicts the results of these assessments.
ARTE!✱ – The objective of the Master Plan approved in 2014 was to increase vertical integration, but with greater population density in these transport axes, for example. That, however, ended up not happening. This distortion seems to be even more likely in the substitutive, doesn't it?
Rolnik – What is being proposed is a generalized verticalization, with a unique model of real estate product, which is what the market likes and wants to do in the city, without taking into account who, or where, who is being included, who is being expelled and what is the impact of this on the conformation and configuration of the city.
ARTE!✱ – For this new version, there was initially a proposal not to encourage the creation of more parking spaces, but that was also discarded, correct?
Rolnik – There is a novelty in relation to this parking space: the original proposal, back then, when the plan was launched, was that these new residential units, next to transport axes, would not have a garage. In the public process this was absolutely not feasible and they ended up with a parking space. The real estate sector managed to include in the plan that there could be up to two parking spaces for three years. Now, in the public debate, the city hall sent to the chamber a proposal for revision that changed the calculation of how many garages and expanded the possibility of building more garages. The substitute that Councilman Rodrigo Goulart presented, the one we are talking about, it gets even worse because it defines. a garage for every 60 square meters of built area. By doing so, he encourages the construction of many more garages than is currently allowed.
ARTE!✱ – There is also a proposal to change the financial compensation mechanisms of the real estate market, the so-called onerous grant, paid when a developer intends to build above the allowed in a given place. The resources would go to the resources for the Urban Development Fund (FUNDURB), to make investments in favor of objectives, guidelines, plans, programs and urban and environmental projects that are part of or result from the Master Plan. This would also change with the new version of PDE, correct?
Rolnik – Today, for you to build above the basic coefficient in the city, which varies from one to four times the land area, you pay the onerous grant and the resources are applied by FUNDURB, in the production of social housing, in the restoration and in the preservation of historical heritage, in green areas and in active mobility. In this substitute for the master plan there is the possibility for developers, instead of paying these resources from the grant to this fund, to carry out the works themselves. But what works? Where? This is not defined. It is completely vague, completely in the hands of the real estate developers, taking away the public dimension, the public interest of this process.
ARTE!✱ – To what extent does the substitute move away from good urban planning practices around the world?
Rolnik – Today we have a super important discussion that has to do with climate change, with the environmental issue. It demands that we rethink this model of organization of urban space in the sense of renaturalization, with greater respect for water and the way it behaves in the city, for example. This demands a reflection on the predominant forms of occupation that were conceived, let's say, in the last century, this model of verticalization. And it also requires the social question: how do we face an absolutely excluding model of the city, which means that the destiny of the city is defined by the possibilities of profitability of the urban land for investors and not by the needs of the population? I've been a professor of urban planning for decades, and one of the first things I teach my students is that a good plan starts with the needs of those in the territory. We are taking a very dangerous path in our urbanism, which is increasingly focused on opportunities and returns for investors and less on the needs of the population.
ARTE!✱ – Anyone who travels today in São Paulo on roads like Avenida Rebouças is already surprised by the number of towers that have been erected, in an area already almost collapsed in terms of traffic…
Rolnik – The destruction we are seeing in the city today is the 2014 plan. It was a model of a building without a garage, for those who were going to use public transport exclusively, but this was not respected. The current PDE model has allowed this bunch of distortions. One thing would be Avenida Rebouças with public transport users, who are there to use the subway and the bus lane. And another thing is that each of those residential units has two or three cars. This needs to be fixed.
ARTE!✱ – At the same time that we see this large number of new ventures, we know that the Brazilian middle class is impoverished, something that has been accentuated with the pandemic. Who, after all, is this huge volume of new units intended for? Are we facing an exacerbated real estate speculation?
Rolnik – That's the question you don't want to shut up. In fact, an important part of these properties were acquired by investors or investment funds, which have a huge amount of surplus financial capital and find in real estate, in brick, a very large possibility of profitability, with a bet on the medium and long term, not immediate. Therefore, part of what was bought to invest did not even enter the market at that time, either for sale or for rent. Another part goes to an entire sector, a new financial sector structured around renting, including short-term rentals. For the so-called urban nomads or even tourists, who capture a share of the market, they are able to pay much more per square meter than permanent residents of the neighborhood. This has caused a huge increase in rent values in the city. I would say that a good part, an important part of what was produced is empty and will remain empty because it works as an asset, in the hands of large investment managers that include real estate assets.
ARTE!✱ – Ten years ago, when we were discussing the PDE approved in 2014, three aspects of urban planning in the city came to the fore with force: occupation of public space, mobility and mixed-use buildings. How were these questions?
Rolnik – The focus of the 2014 plan was on mass public transport and active mobility, which includes walking and cycling. So, the idea of mixed use, the idea of having neighborhoods that mix housing and services, was intended to encourage proximity mobility, therefore mobility on foot. You could solve your daily consumption, including cultural consumption, without having to move, being able to do it nearby. However, there were these distortions in the application of the plan, which ended up reiterating the automobile model, through the garages, and we can see how strong this is. The pressure was huge in favor of the car and now it's back in this substitute too. For example, so that one of the FUNDURB's areas of investment is the resurfacing of roads for cars. This change must be deeply rejected. Let's think about the climate transition, about combustion vehicles, which are derived from petroleum, just as asphalt is derived from petroleum. There is no prospect of this city model continuing in the future. It is absolutely necessary to make this transition.













These new master plans only benefit entrepreneurs, large corporations and the real estate market!! the population is on the sidelines, it is not heard and they follow the verticalizations that impact traffic and the demographic density of the city of São Paulo in this case!!
There must be another model of urban development in the largest city in Latin America!